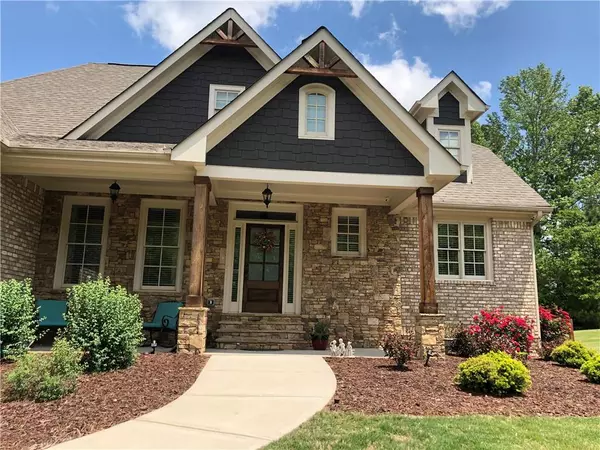For more information regarding the value of a property, please contact us for a free consultation.
5527 Tanners Ridge RD Gainesville, GA 30507
Want to know what your home might be worth? Contact us for a FREE valuation!

Our team is ready to help you sell your home for the highest possible price ASAP
Key Details
Sold Price $445,000
Property Type Single Family Home
Sub Type Single Family Residence
Listing Status Sold
Purchase Type For Sale
Square Footage 3,045 sqft
Price per Sqft $146
Subdivision Tanners Mill Farms
MLS Listing ID 6547355
Sold Date 06/11/19
Style Traditional
Bedrooms 4
Full Baths 3
Half Baths 1
Originating Board FMLS API
Year Built 2016
Annual Tax Amount $4,528
Tax Year 2018
Lot Size 2.660 Acres
Property Description
Gorgeous 4-sided brick, master on main with full basement on 2.66 acres. 2 additional bedrooms on the main level with double vanity jack-n-jill bath plus power room. In-law or teen suite upstairs including - 4th bedroom, bonus room & full bath. Large formal dining room open to 2-story great room w/custom built-in cabinets & stone fireplace. Kitchen w/ granite, stain cabinets, breakfast bar, pantry & keeping room 2nd stone fireplace. Full unfinished basement for room to grow! Perfectly manicured landscaping, fully fenced private backyard, fenced HUGE side yard. No HOA
Location
State GA
County Hall
Rooms
Other Rooms None
Basement Bath/Stubbed, Daylight, Exterior Entry, Full, Interior Entry, Unfinished
Dining Room Separate Dining Room
Interior
Interior Features High Ceilings 10 ft Main, Bookcases, Double Vanity, Entrance Foyer, Other, Walk-In Closet(s)
Heating Electric, Forced Air, Zoned
Cooling Zoned
Flooring Hardwood
Fireplaces Number 2
Fireplaces Type Gas Starter, Keeping Room, Living Room
Laundry Lower Level, Main Level
Exterior
Exterior Feature Garden
Garage Attached, Kitchen Level, Level Driveway
Garage Spaces 2.0
Fence Back Yard
Pool None
Community Features None
Utilities Available Cable Available, Electricity Available, Underground Utilities
Waterfront Description None
View Other
Roof Type Composition
Building
Lot Description Back Yard, Level, Private
Story Two
Sewer Septic Tank
Water Public
New Construction No
Schools
Elementary Schools Chestnut Mountain
Middle Schools Cherokee Bluff
High Schools Cherokee Bluff
Others
Senior Community no
Special Listing Condition None
Read Less

Bought with Sun Realty Group, LLC.
GET MORE INFORMATION




